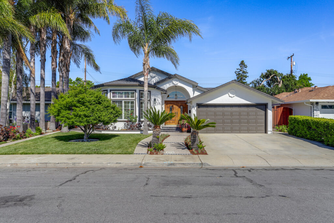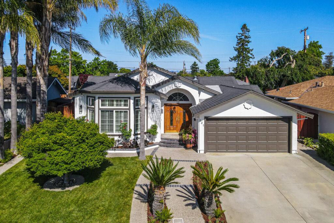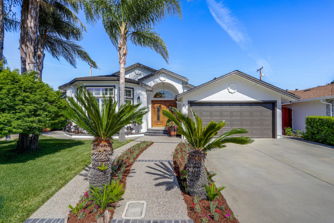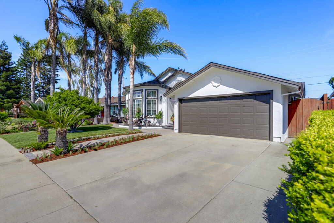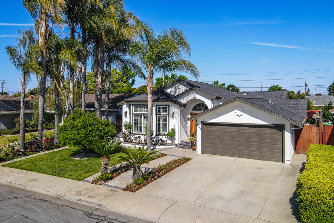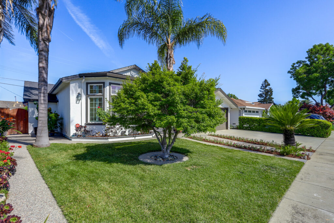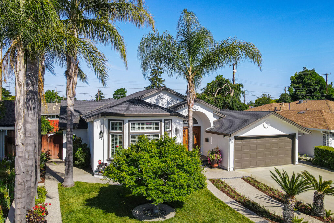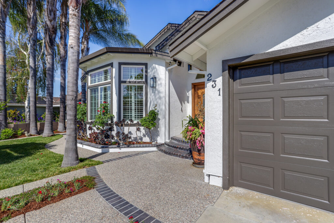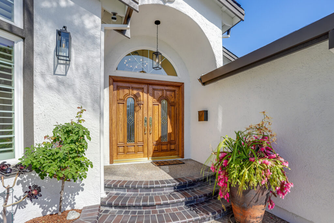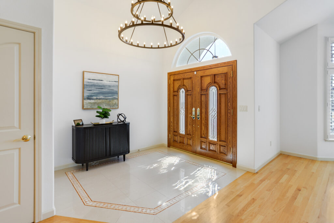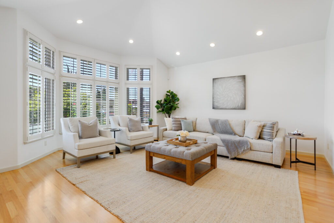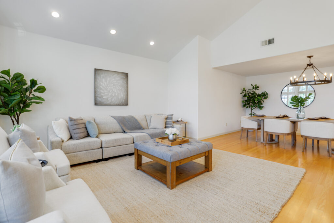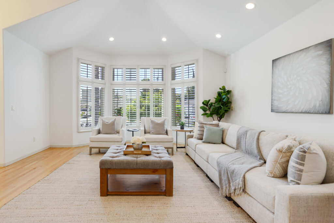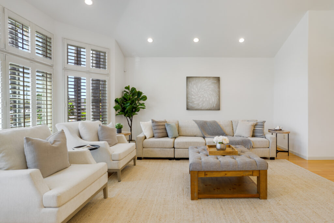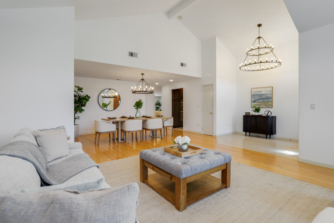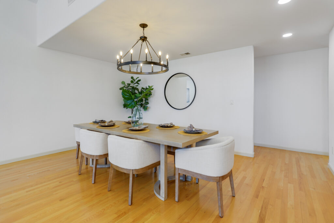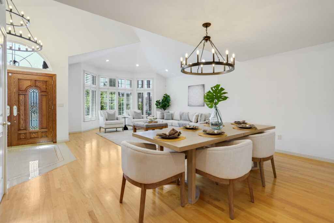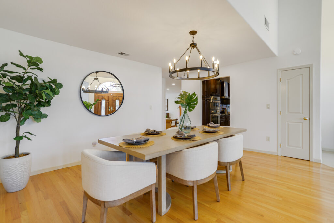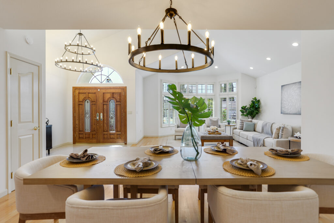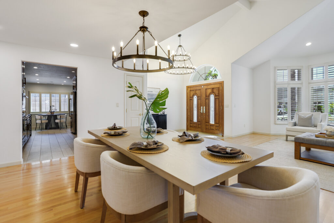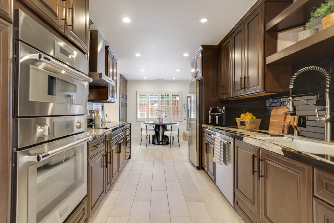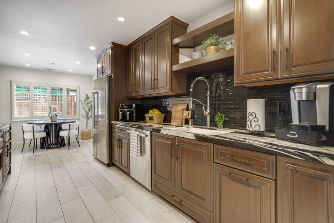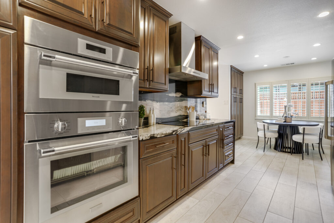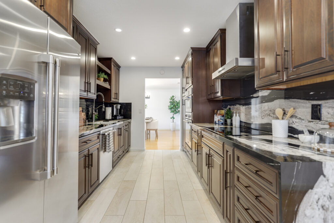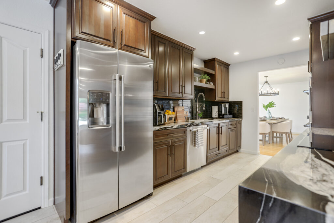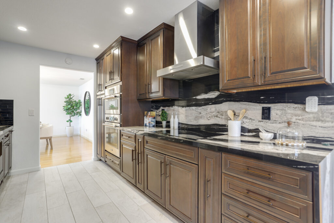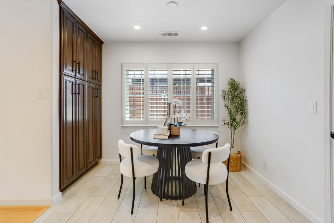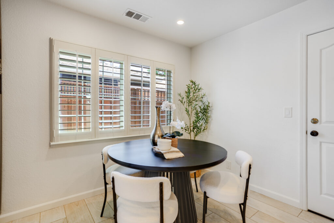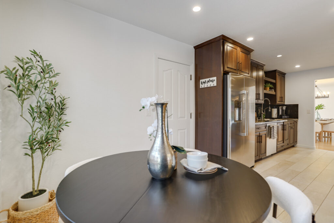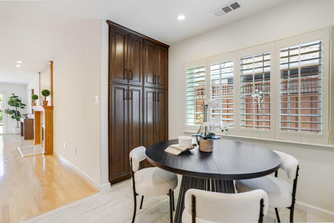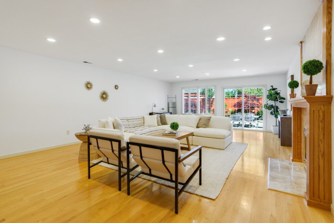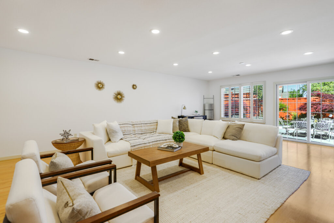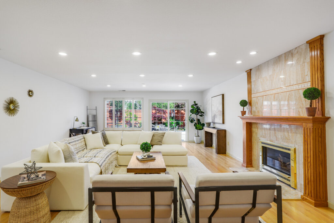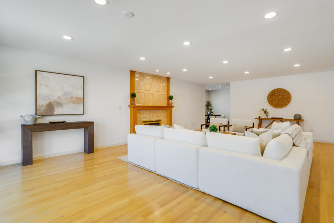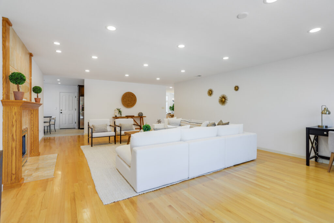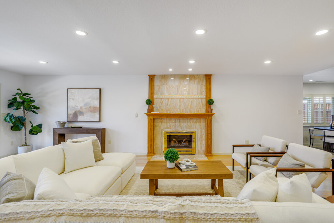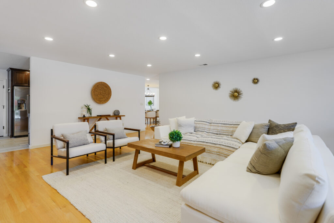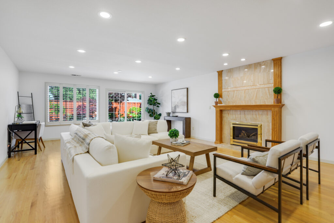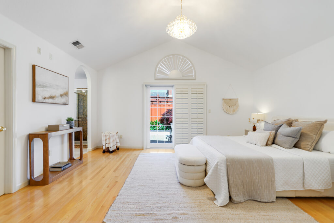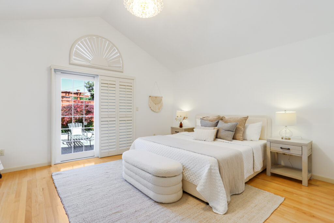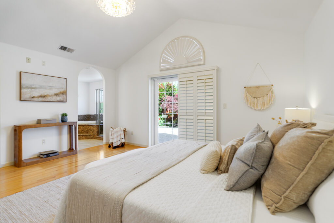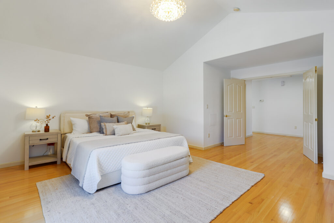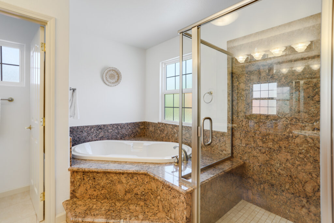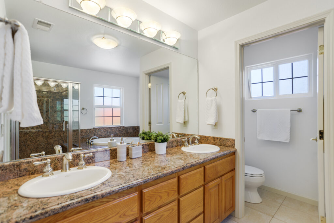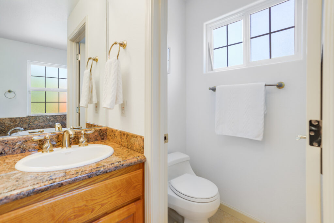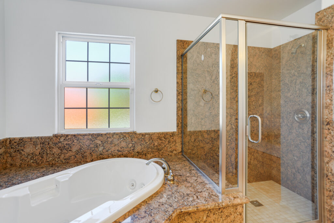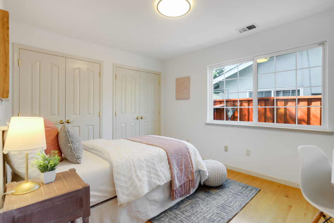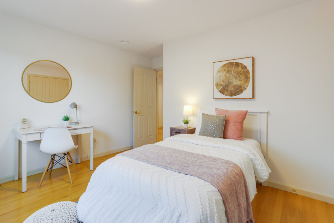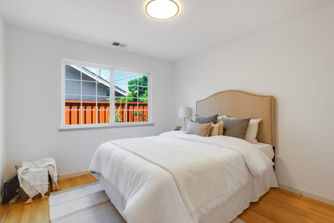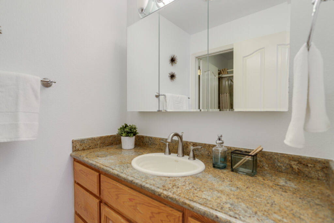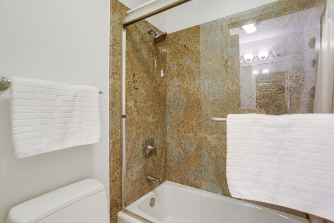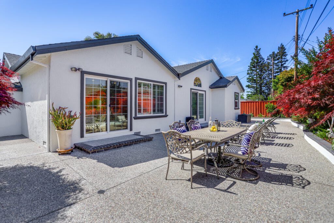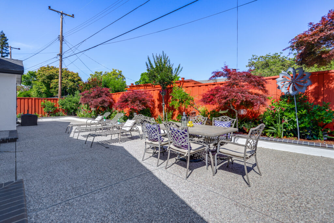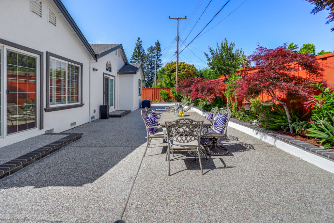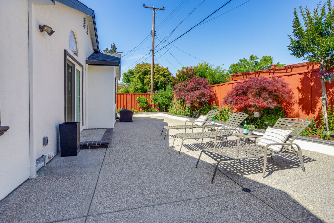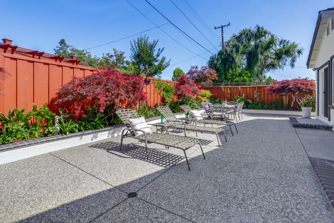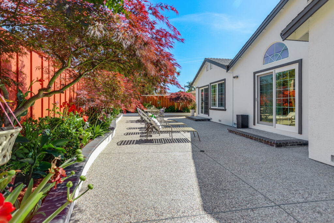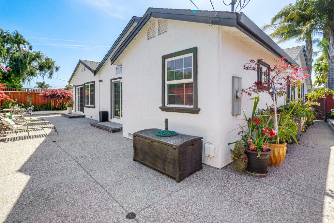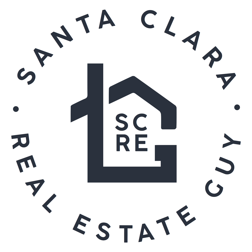Step into this magnificent home through grand double doors, where a flood of natural light and an airy ambiance immediately greet you. The expansive living room, with its vaulted ceilings, seamlessly flows into a large dining area, perfect for entertaining. The heart of this home is its recently remodeled kitchen, a chef’s delight featuring stainless steel appliances, elegant granite countertops, and upgraded cabinets, all complemented by an adjoining breakfast nook. For more relaxed gatherings, the enormous separate family room offers a cozy retreat with a gas fireplace.
The primary suite is a true sanctuary, boasting an extremely spacious layout with vaulted ceilings and a generous walk-in closet. Its spa-like en-suite bathroom is designed for ultimate relaxation, complete with double vanities, a separate water closet, a large stand-up shower, and a sumptuous spa tub. Throughout the home, you’ll find elegant plantation shutters and beautiful hardwood floors, adding to its sophisticated appeal. Additional features include recessed lighting, a modern HVAC system, double-pane windows, and upgraded light fixtures.
This home is equipped with a smart doorbell for added security. The attached 2-car garage includes an automatic opener and built-in storage shelves, providing convenience and organization.
Step outside to discover a beautifully landscaped property designed for enjoyment. The front yard showcases mature palm trees, enhancing its curb appeal. The well-landscaped backyard, accessible via two sliding glass doors, is an ideal space for entertaining and relaxation. Inside, generously sized bedrooms offer ample closet space, ensuring comfort for everyone.
Property Features
- Large grand entryway with double doors
- Vaulted ceilings in living room
- Abundance of natural light
- Recently remodeled kitchen
• Stainless steel appliances
• Granite kitchen countertops
• Upgraded kitchen cabinets - Kitchen with adjoining breakfast nook
- Separate family room with gas fireplace
- Dedicated dining area
- Generously sized bedrooms with ample closet space.
- Spacious primary suite with vaulted ceiling
• Extra-large walk-in closet - Luxurious en-suite bathroom
• Double vanities
• Private water closet
• Separate stand-up shower
• Spa-lit tub - Hardwood floors
- Plantation shutters
- Recessed lighting
- HVAC system
- Double pane windows
- Upgraded light fixtures
- Smart doorbell
- Attached 2-car garage
• Automatic opener
• Built-in storage shelves - Two sliding glass doors leading to backyard
- Beautifully landscaped front yard with mature palm trees
- Well landscaped backyard, perfect for entertaining
| Year Built: | 1955 |
Video
Virtual Tour
Floorplan
Floorplan-231-N-Harold-AvenueLocation Map
| Address: | 231 N Harold Ave |
| City: | Santa Clara |
| County: | Santa Clara |
| State: | CA |
| Zip Code: | 95050 |

