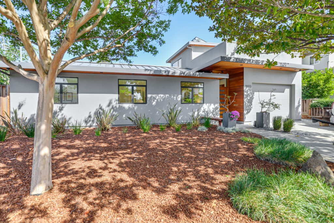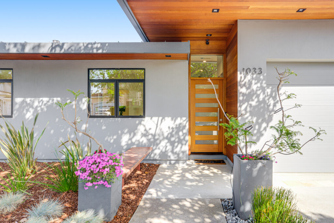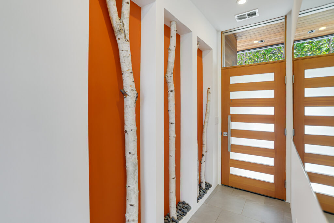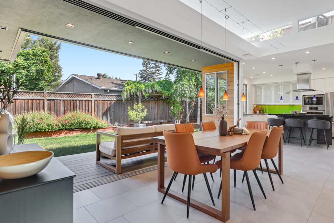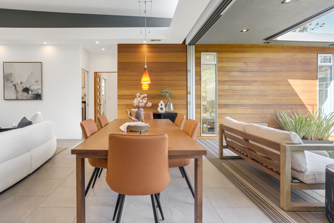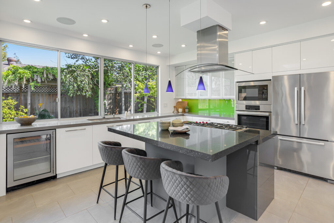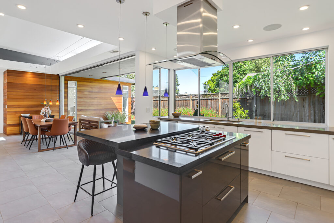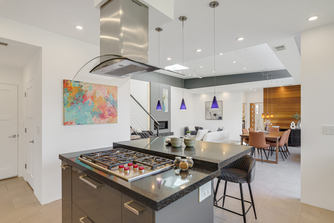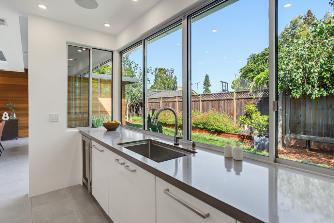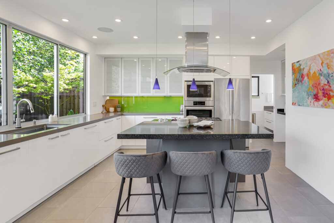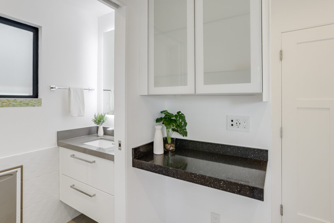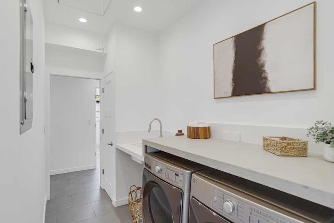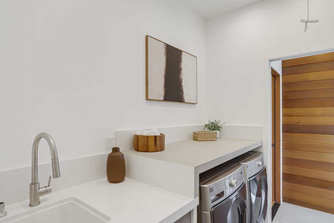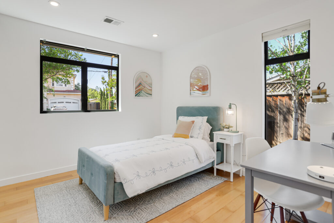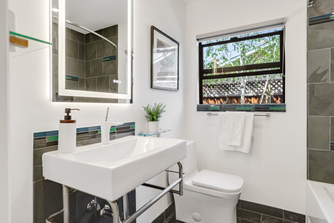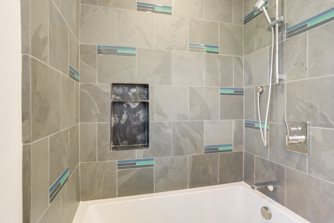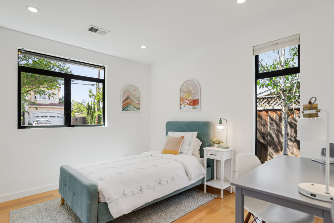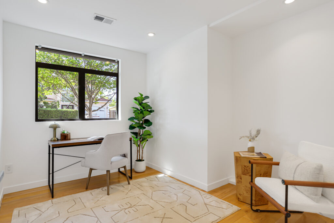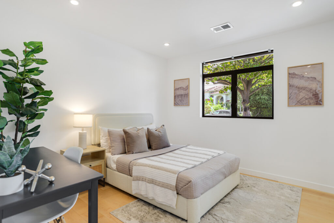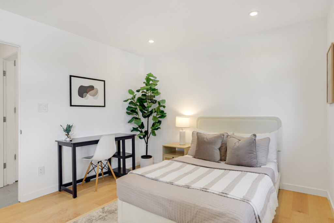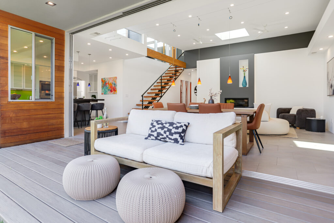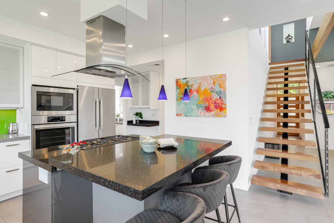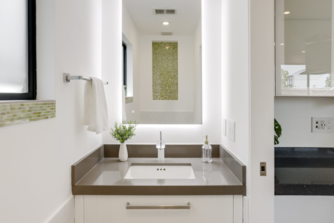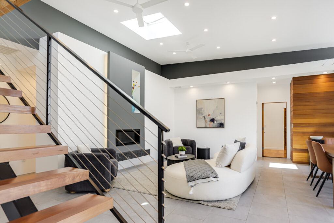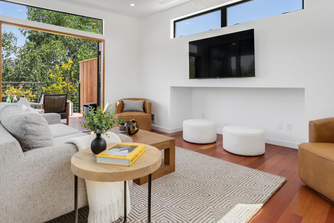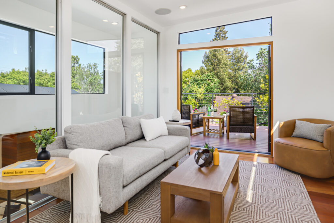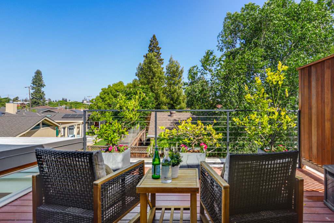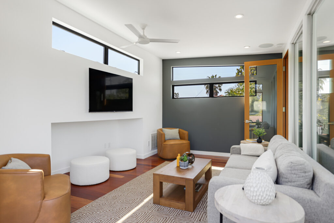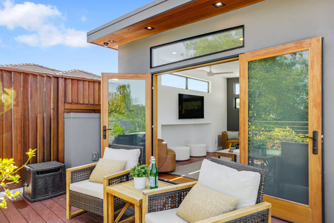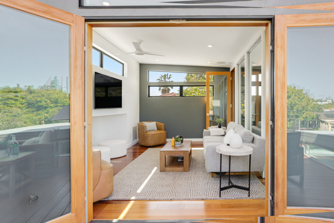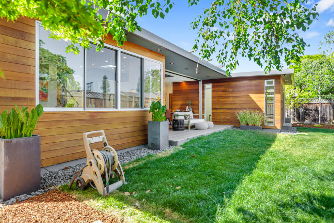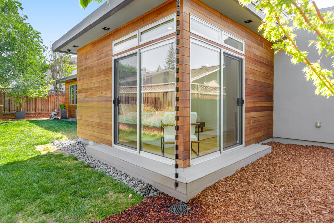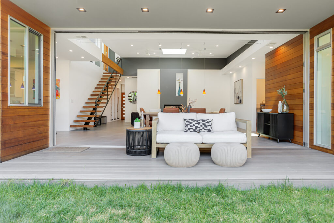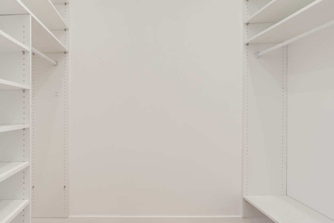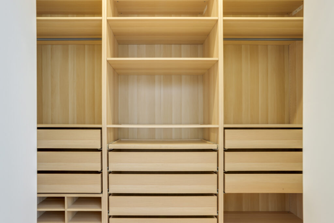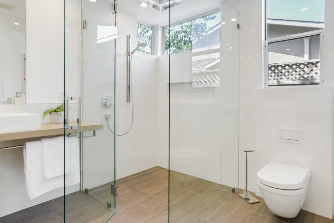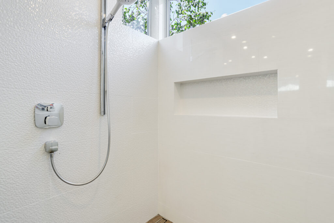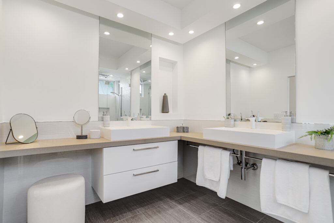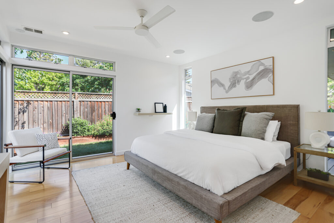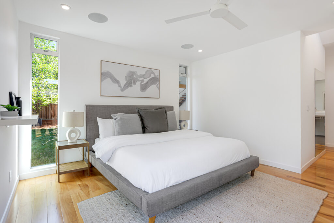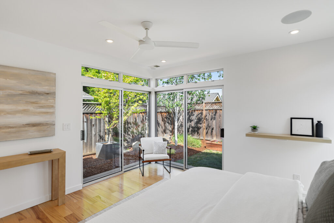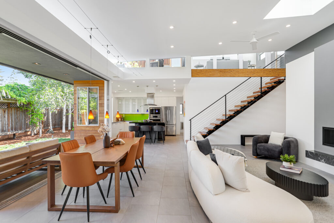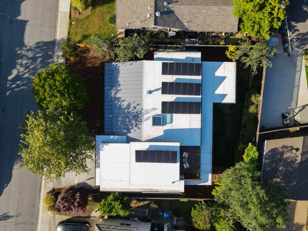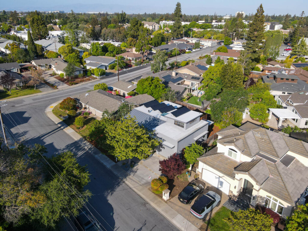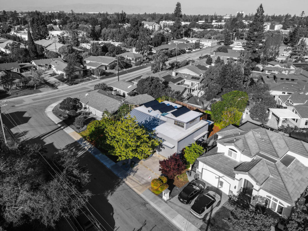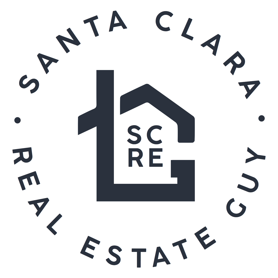Impeccably designed custom remodel blends architectural sophistication with comfort and energy efficiency in a highly sought-after Mountain View location bordering Los Altos. Expanded and entirely reimagined in 2015 by Palo Alto architect Michael Chacon, this modern home offers a truly exceptional living experience. The open-concept floor plan is accentuated by soaring 12-foot high ceilings and bathed in natural light. The impressive 20-foot-wide Fleetwood sliding pocket door system creates an unparalleled connection to the outdoors. The European-style kitchen, complete with a center island, ceiling-to-countertop windows & a dedicated pantry, is both stylish & functional. Escape to the master suite, featuring two thoughtfully organized walk-in closets and a spa-like bathroom with a curbless shower, elegant glass enclosure and dual vanity. Enjoy a separate flex space with a private balcony perfect for a den or office. The home boasts energy-efficient upgrades such as a rooftop solar system, dedicated EV charging, additional insulation, LED lighting, and storage. Guest bedrooms are spacious & feature mirrored sliding door closets and large windows. Situated in a prime Mountain View location close to Los Altos & Mountain View downtowns, shopping, parks, various dining options, and top-rated schools.
Property Features:
- Architect-designed by Michael Chacon of Palo Alto
- Built new in 2015 with modern systems and finishes throughout (HVAC, roof, appliances, tankless water heater)
- Stunning great room with soaring ceilings and a 20’ wide glass pocket wall opening to the backyard
- Chef’s kitchen with breakfast bar, wine/beverage fridge, oversized walk-in pantry, and built-in desk nook
- Flexible upstairs loft with private deck – ideal as a second family room, office, or 5th bedroom
- Primary suite includes 2 walk-in closets, a spa-like bath with heated floors, and a sound-insulating exterior-style door
- Garage is 30% larger than standard with dedicated EV charging circuit and built-in storage that nearly doubles capacity
- Rooftop solar system provides full home electricity needs, including daily EV mileage
- Sealed energy-efficient design with thick insulation and a fresh air exchange system for ventilation without heat loss
- Dedicated hot water return line ensures near-instant hot water at all taps
- Exterior-style interior doors used to sonically isolate the primary suite and upstairs loft
- Pre-wired for security cameras at every corner
- Smart irrigation system with online access and seasonal weather automation
- LED lighting with dimmers throughout
- Ceiling Speakers installed in kitchen, family room – den, primary bedroom
- Outstanding location near parks, shopping, dining, and top-rated schools
- Walkable to downtown Mountain View and Los Altos
- Welcoming community on a neighborly, well-maintained street
- Convenient access to 101, 280, and tech hubs – approx. 15 mins to Palo Alto, 50 mins to San Francisco
| Year Built: | 1951 |
Virtual Tour
Floorplan
1033-Blackfield-WayLocation Map
| Address: | 1033 Blackfield Way |
| City: | Mountain View |
| County: | Santa Clara |
| State: | CA |
| Zip Code: | 94040 |

