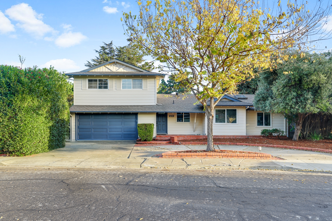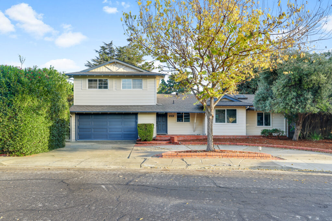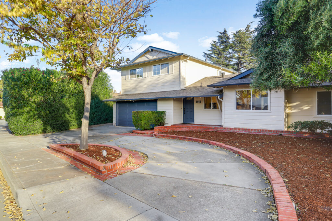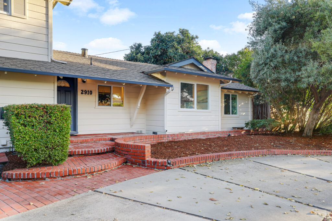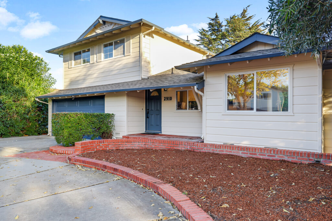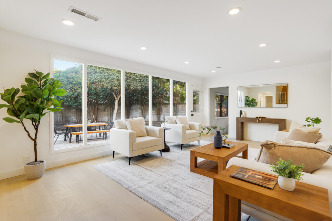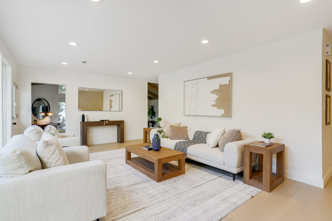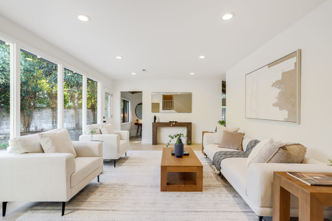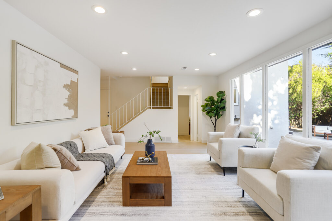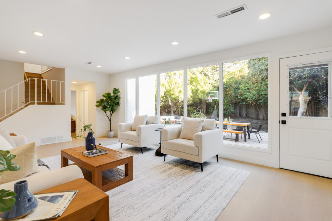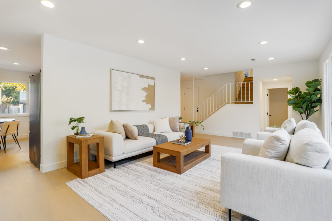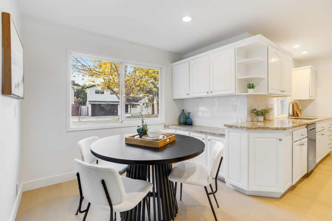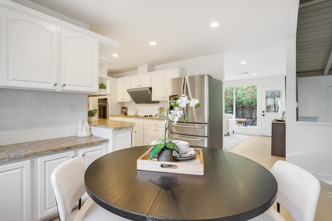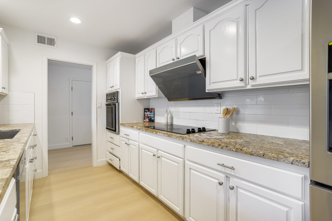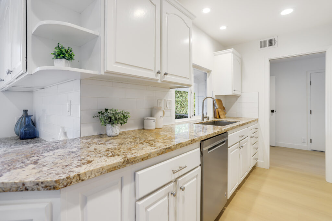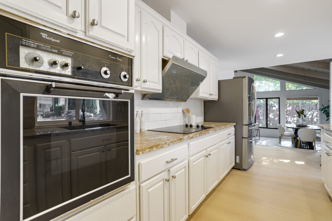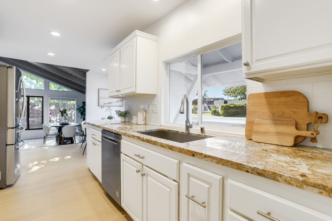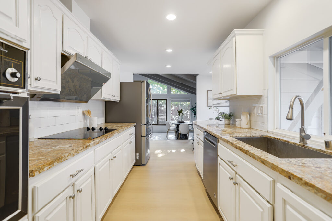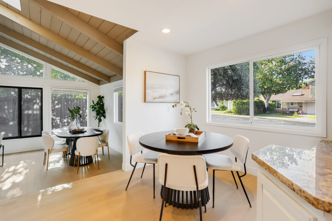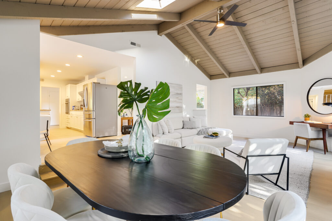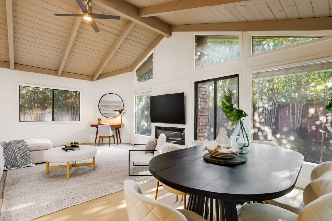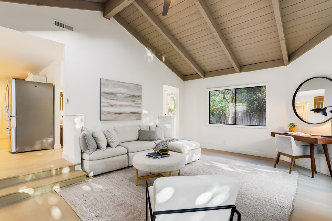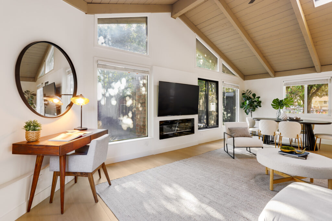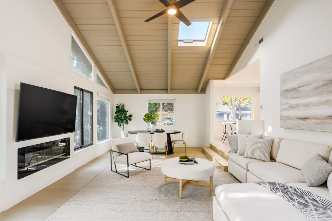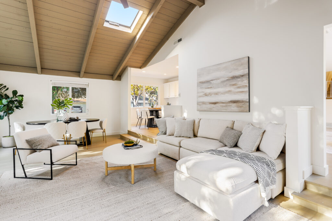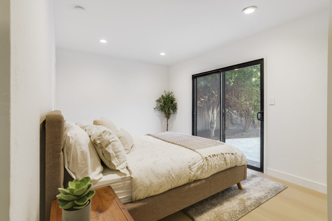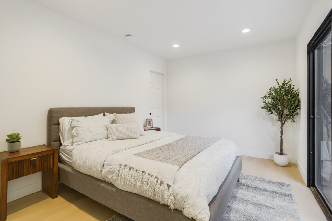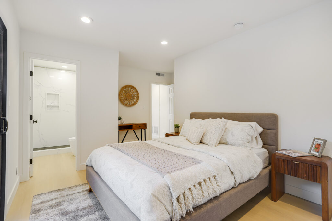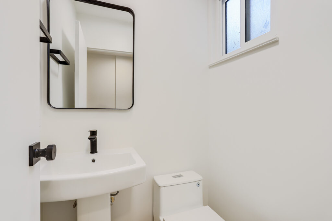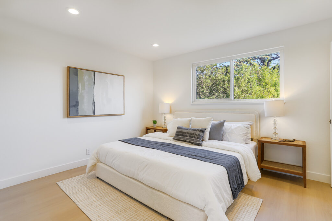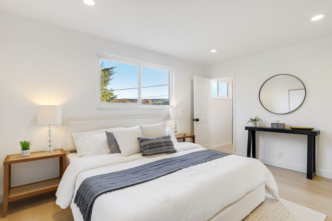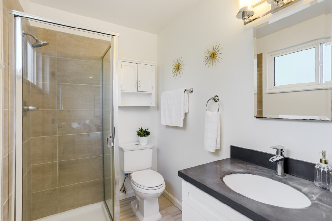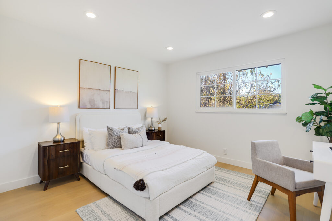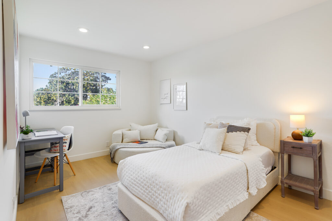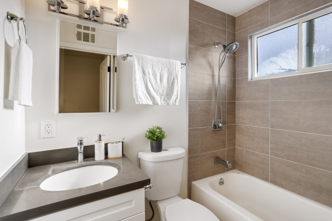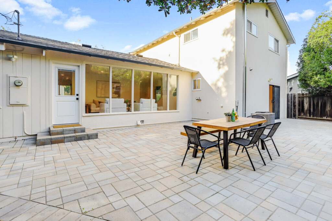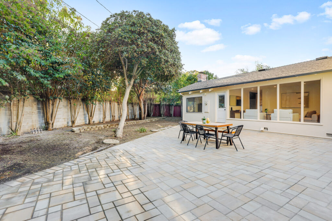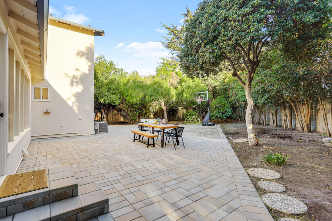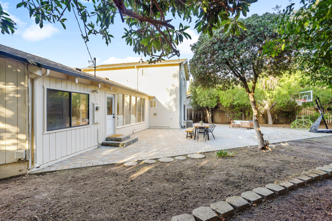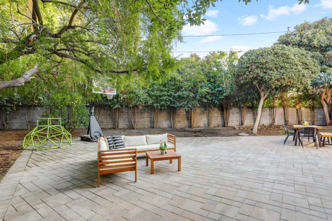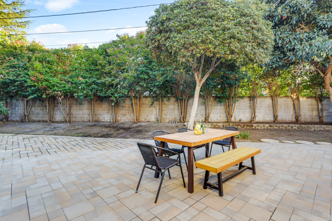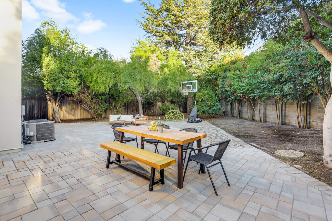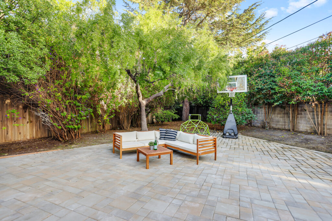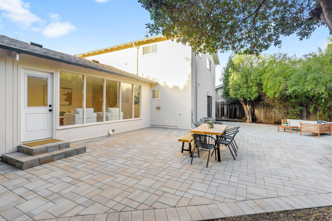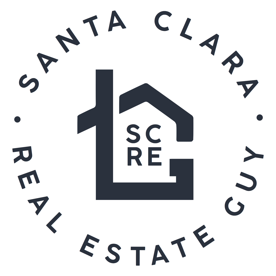Nestled on a quiet street in the desirable Darvon Park neighborhood, this beautifully renovated home offers an exceptional blend of modern luxury and functional design. The bright and airy living space is filled with an abundance of natural light, thanks to the many windows throughout. Unwind in the extra-large family room — a perfect gathering space featuring vaulted ceilings, a skylight, a new electric fireplace, and plenty of windows. For more formal occasions, the spacious living room boasts striking floor-to-ceiling windows overlooking the backyard. Recessed lighting and new LVP flooring run throughout the home, highlighting the fresh interior paint and updated hardware. The flexible layout is a major highlight, featuring a desirable downstairs bedroom with a newly added full bathroom and a sliding glass door to the backyard. This setup is perfect for guests, an in-law suite, or a private home office. Upstairs, you’ll find three spacious bedrooms, including a private primary suite. All bathrooms have been updated with stylish tile, vanities, toilets, and new light fixtures. The updated kitchen is a chef’s delight, offering a spacious breakfast nook, stainless steel appliances, and a modern tile backsplash. You’ll never lack space with the abundance of kitchen cabinets providing ample storage. Outside, the large private backyard is ready for entertaining, showcasing a generous paver patio area and mature trees for privacy. The home is complete with central AC/heating controlled by a Nest smart thermostat, dual-pane windows, a two-car attached garage with an automatic opener, and laundry in the garage, along with plenty of storage throughout. This stunning, fully renovated home is perfectly located for convenience, offering easy access to major freeways and just minutes from a wide variety of shops and restaurants. Don’t miss the opportunity to own this gem in a prime Santa Clara location!
Property Features:
- Remodeled Interiors
• New LVP flooring throughout the home
• Fresh interior paint and updated hardware
• Brand-new downstairs full and half bathrooms — completely updated with new tile, vanities, toilets, and light fixtures - Bright & Open Living Space
• Numerous windows provide an abundance of natural light
• Extra-large family room featuring vaulted ceilings, a skylight, a new electric fireplace, and plenty of windows — a perfect gathering space
• Spacious living room with floor-to-ceiling windows overlooking the backyard
• LED recessed lighting throughout the home - Ideal Bedroom Configuration
• One downstairs bedroom with a full bathroom — perfect for guests, in-laws, or a home office
• Three bedrooms upstairs, including a private primary suite - Large Kitchen
• Spacious kitchen with breakfast nook
• Stainless steel appliances
• Abundant cabinetry providing ample storage
• Modern tile backsplash - Large Private Backyard
• Expansive backyard with a large paver patio area and mature trees for added privacy - Smart Home & Comfort
• Nest smart thermostat for climate control
• Central AC and heating system - Garage & Storage
• Attached two-car garage with automatic opener
• Laundry area and water softener
• Built-in shelving for additional storage
| Year Built: | 1956 |
Video
Virtual Tour
Floorplan
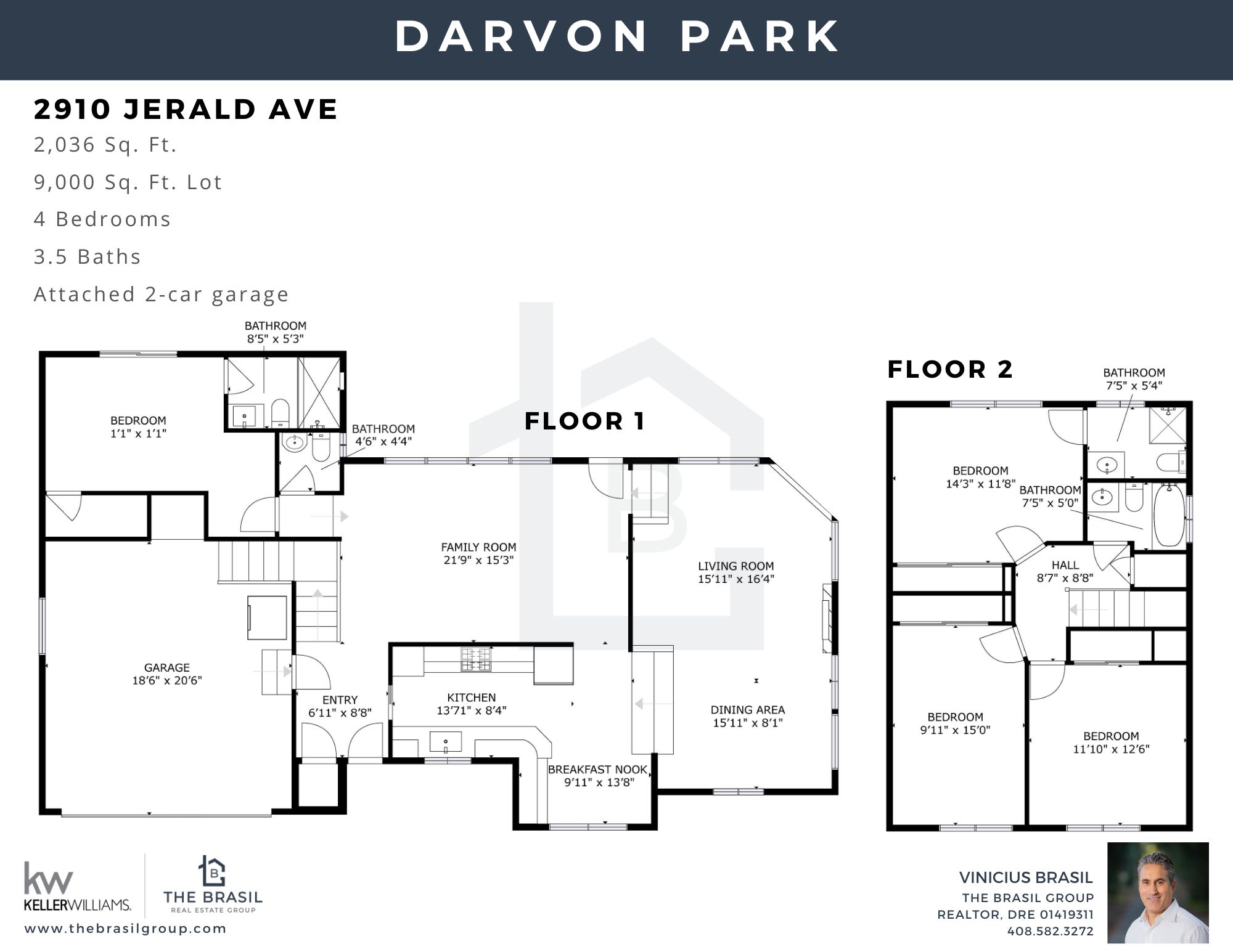
Location Map
| Address: | 2910 Jerald Ave |
| City: | Santa Clara |
| County: | Santa Clara |
| State: | CA |
| Zip Code: | 95051 |
