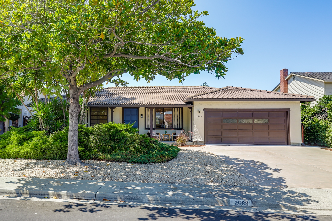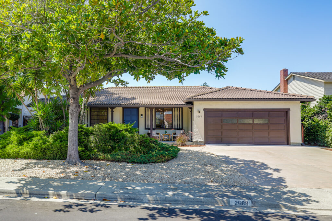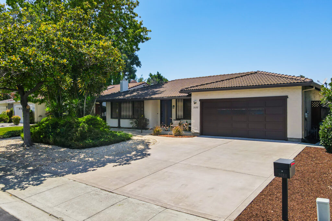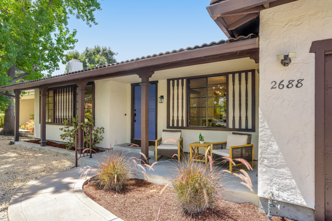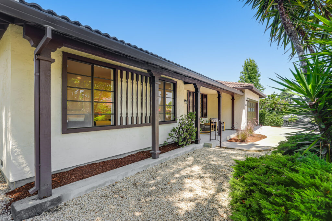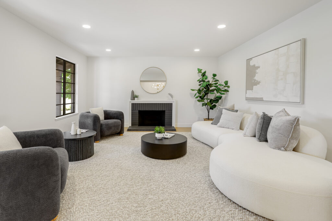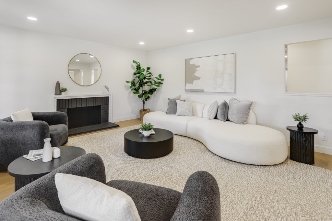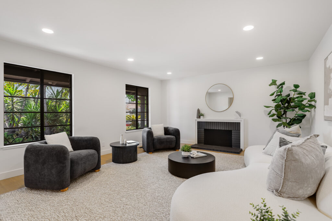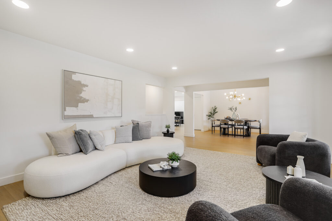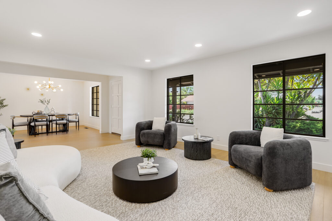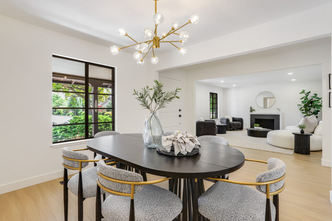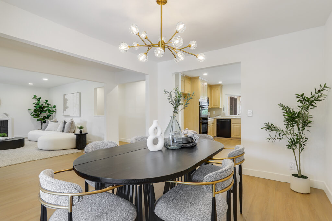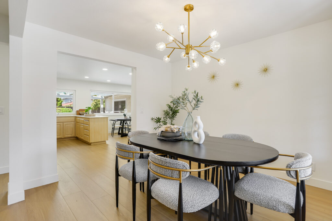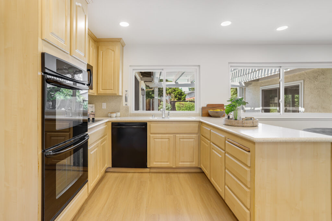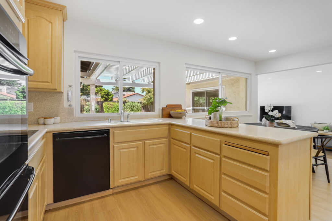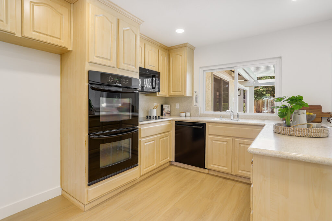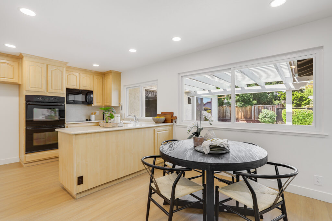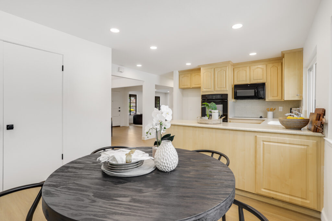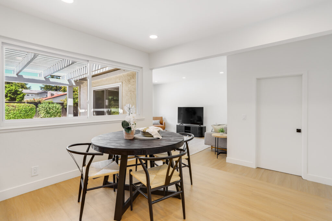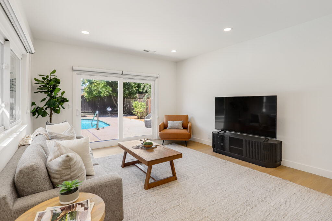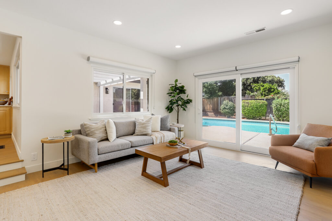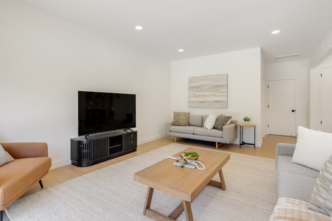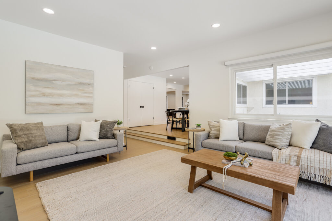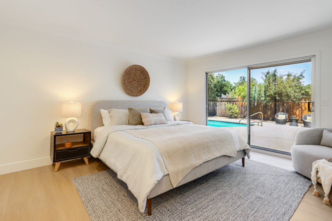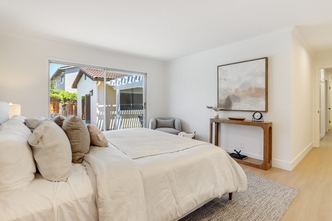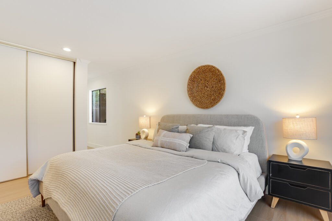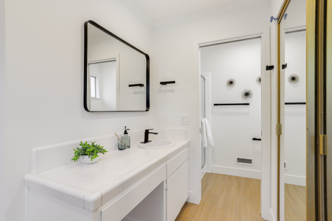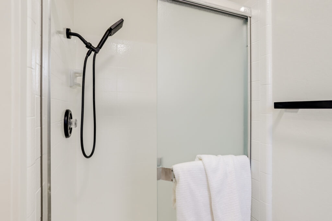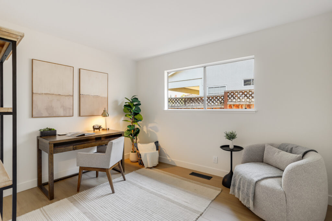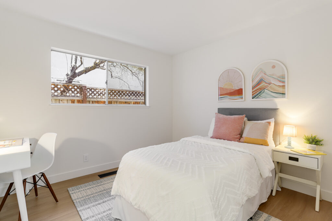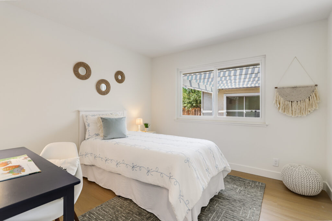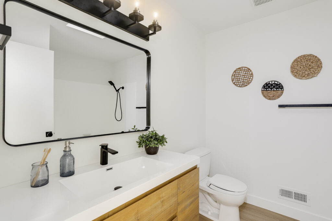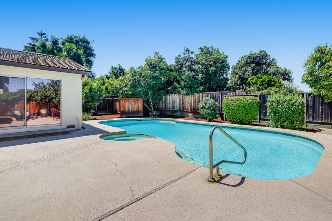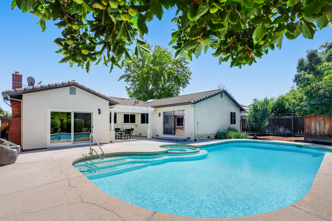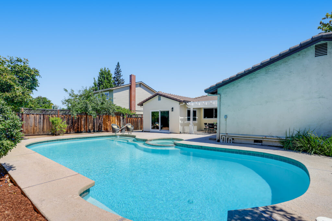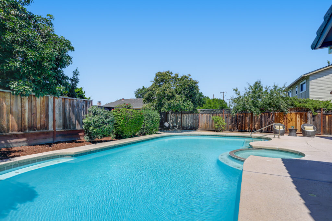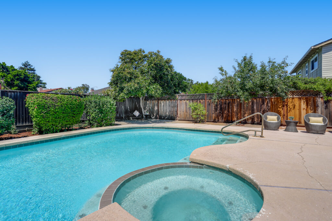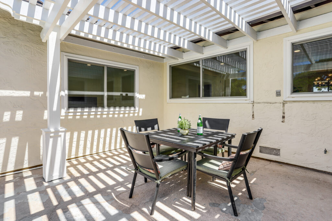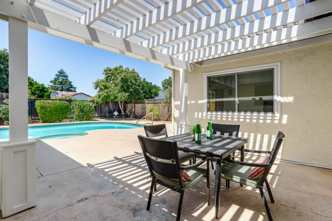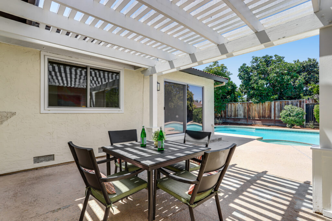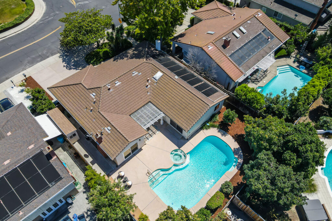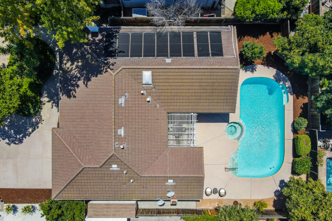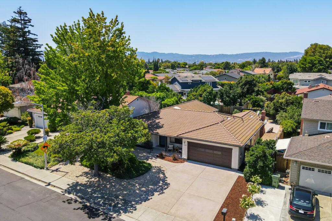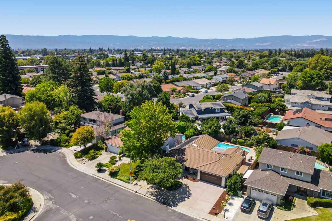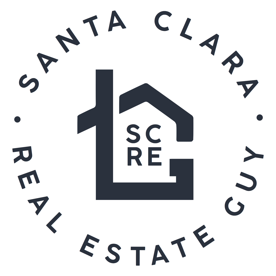Welcome to this stunning single-story ranch-style home, perfectly situated in the highly sought-after Laurel Park East neighborhood of Santa Clara. This residence boasts a thoughtful and spacious layout, featuring four bedrooms and two and a half bathrooms. As you step inside, you’ll be greeted by a bright and airy open concept design, enhanced by an abundance of windows that flood the space with natural light. The main living area features a cozy fireplace. The dedicated and open dining room is perfect for formal gatherings, while the kitchen, complete with a cozy breakfast nook, offers a more casual space for daily meals. A separate family room provides an additional area for relaxation and entertainment. For ultimate privacy, the primary bedroom en-suite is thoughtfully located at the back of the home. The true highlight of this property is the expansive and private backyard oasis. It features a sparkling pool and a covered pergola area ideal for entertaining. Mature trees provide a sense of tranquility and shade, while a dedicated storage shed offers a convenient solution for all your outdoor needs. The practicality of this home is further enhanced by an interior laundry room and an attached two-car garage. Central air and heating and dual pane windows ensure year-round comfort and energy efficiency. Recently updated, the home showcases new LVP flooring throughout, new interior paint, new interior hardware, and stylish new bathroom hardware and vanity mirrors. Its prime location offers unparalleled convenience, with easy access to a variety of stores, shops, major freeways, and prominent tech hubs. This home perfectly blends comfortable indoor living with an incredible outdoor lifestyle, all within one of Santa Clara’s most desirable communities.
Property Features:
- Style: Single-story ranch-style home
- Bedrooms: 4
- Bathrooms: 2.5
- 2-car attached garage
- Living Space:
x•xOpen, bright, and airy open concept design
x•xDedicated dining room
x•xSeparate family room
x•xKitchen with breakfast nook
x•xPrimary bedroom en-suite located at the back for privacy
x•xCozy fireplace in the main living area
x•xAbundance of windows - Recent Updates:
x•xNew LVP flooring throughout
x•xNew interior hardware
x•xNew bathroom hardware and vanity mirrors - Outdoor Features:
x•xLarge backyard
x•xSparkling pool with spa
x•xCovered pergola area
x•xStorage shed
x•xMature trees (Avocado, Plum) - Practicality:
x•xInterior laundry room
x•xCentral air and heating
x•xDual-pane windows - Location:
x•xLocated in the desirable Laurel Park East neighborhood
x•xClose to stores, shops, major freeways, and tech hubs
| Year Built: | 1976 |
Video
Virtual Tour
Floorplan
2688-Gamblin-Drive-Floor-PlanLocation Map
| Address: | 2688 Gamblin Dr |
| City: | Santa Clara |
| County: | Santa Clara |
| State: | CA |
| Zip Code: | 95051 |
