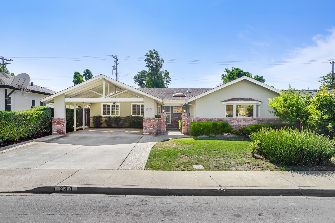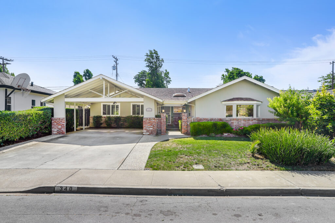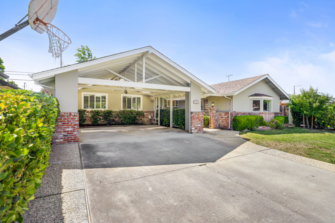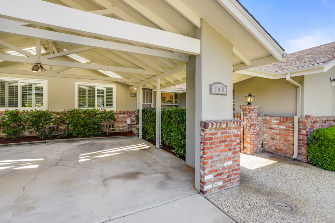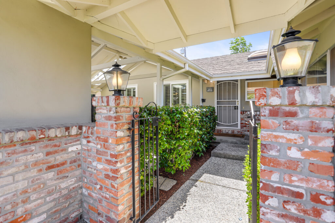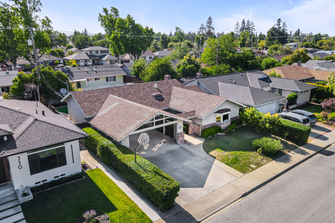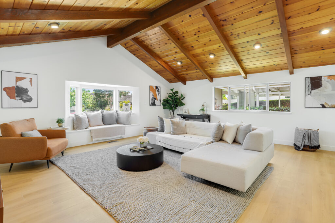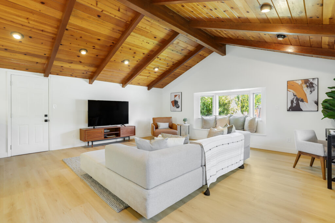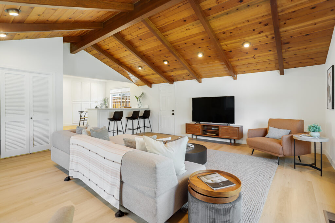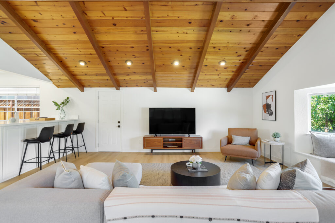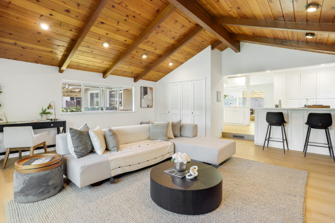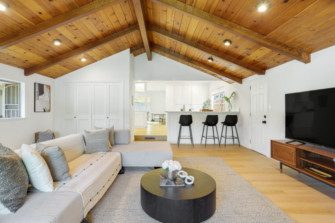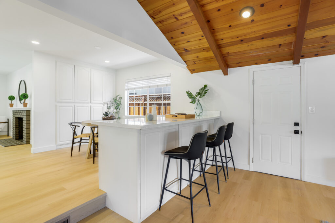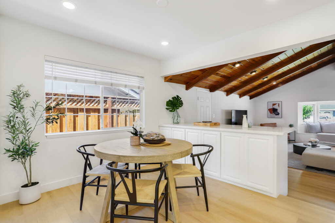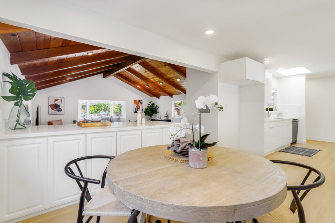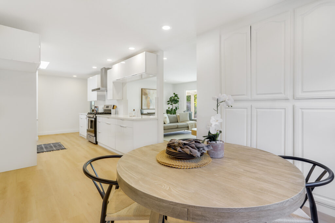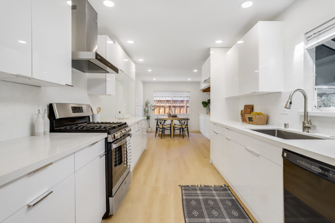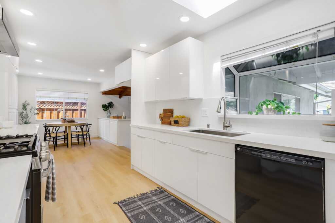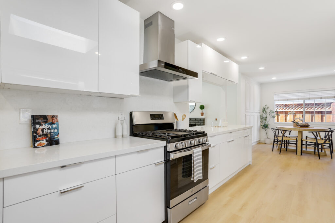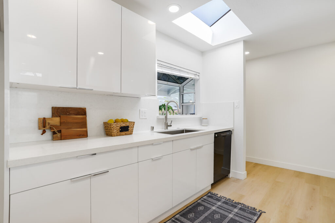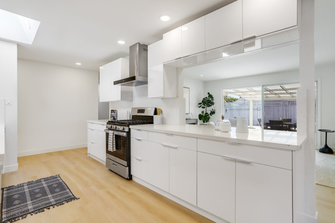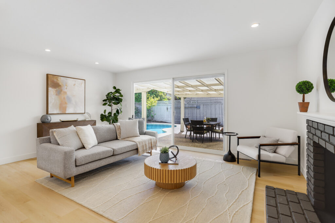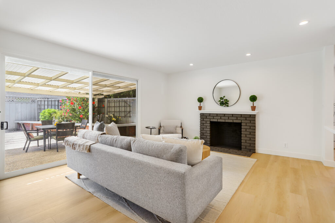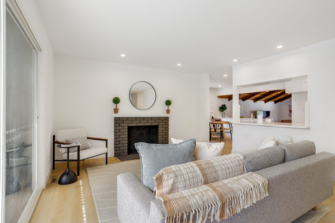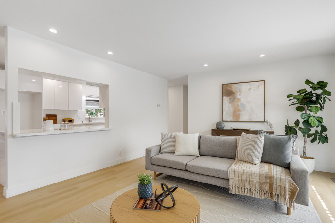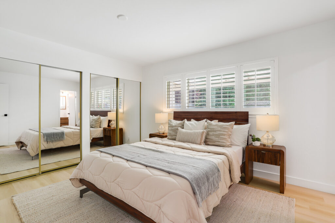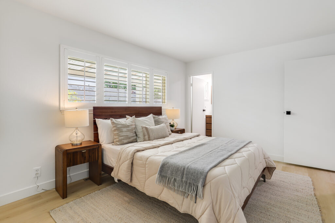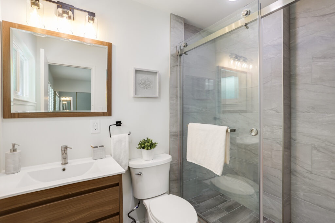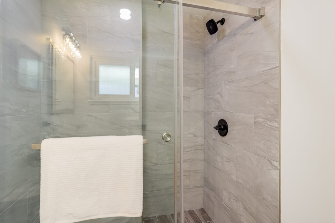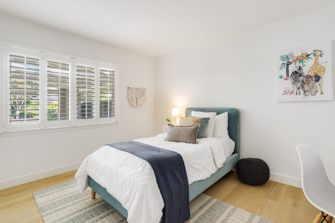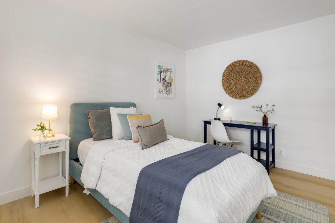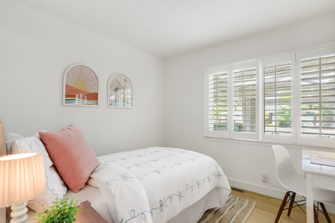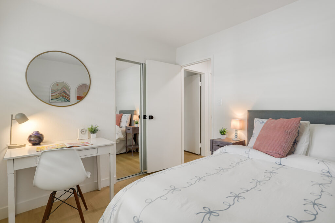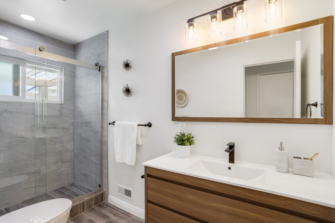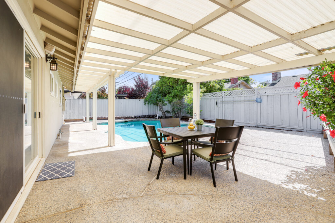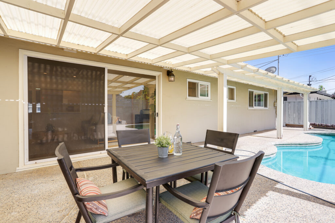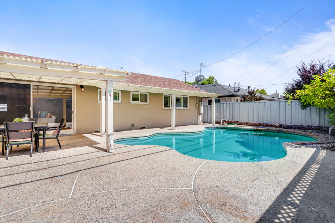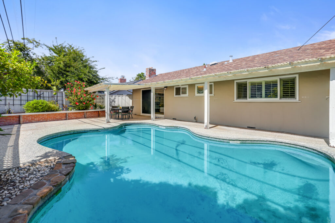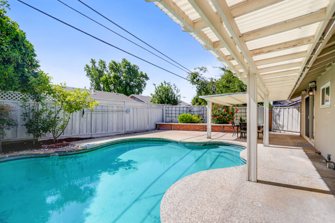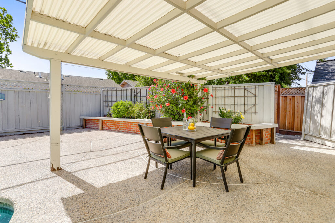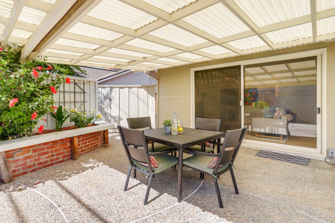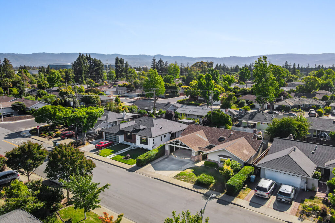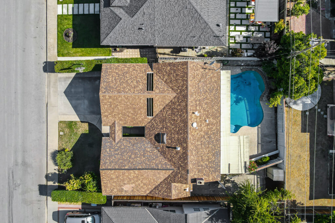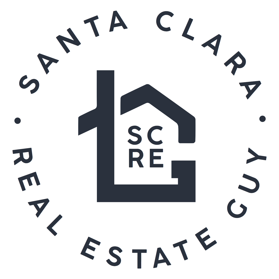Cupertino Schools: Located on a quiet street in the Westwood Oaks neighborhood, this inviting residence is a bright, airy, and naturally lit home. The home features a separate oversized family room that has cathedral ceilings with exposed wood beams and an abundance of windows that exude natural light. Flowing seamlessly from the family room is the dedicated dining area and large renovated kitchen. The kitchen boasts modern high-gloss cabinets, sleek white-quartz countertops, and an oversized sink. The living room features a wood-burning fireplace and a large sliding glass door that opens to the backyard, where you’ll find a delightful covered patio, sparkling pool, and mature fruit trees. Retreat to the bedrooms, each featuring mirrored closet doors and charming plantation shutters, offering both privacy and a touch of sophistication. The updated bathrooms echo the home’s modern aesthetic with upgraded vanities and stylish tile work. The home also features fresh interior paint, new hardware, and updated lighting fixtures throughout. You will have the convenience of an inside laundry room, central heating and cooling, double-pane windows, and a two-car carport. Enjoy close proximity to beloved neighborhood parks like Westwood Oaks Park and Jenny Strand Park. Commuting is a breeze with easy access to major thoroughfares including Lawrence Expressway and Highway 280, and the home is just a stone’s throw from the campuses of Apple Park and NVIDIA.
Property Features:
- Highly Rated Cupertino School District: Enjoy access to the acclaimed Cupertino Union School District
- Close to Westwood Oaks Park and Jenny Strand Park
- Easy access to Lawrence Expressway and Highway 280
- Close to Apple Park and NVIDIA campuses
- Located on a quiet, peaceful street
- Backyard with pool and covered patio area
- Carport parking for two cars
- Double-pane windows for energy efficiency
- Large sliding glass door leading to the backyard
- Updated Kitchen
• Modern high-gloss cabinets
• Quartz countertops
• Oversized sink - Spacious Separate Family Room
• Cathedral ceiling with exposed beams
• Wood-burning fireplace - New interior paint throughout
- Luxury vinyl plank (LVP) flooring throughout
- Bedrooms with mirrored closet doors
- Plantation shutters in bedrooms
- Updated bathrooms with new vanities and tile
- Inside laundry room
- New hardware and updated lighting fixtures
- Central heating and cooling
| Year Built: | 1957 |
Video
Virtual Tour
Floorplan
Floorplan-340-Hillsdale-AveLocation Map
| Address: | 340 Hillsdale Ave |
| City: | Santa Clara |
| County: | Santa Clara |
| State: | CA |
| Zip Code: | 95051 |
